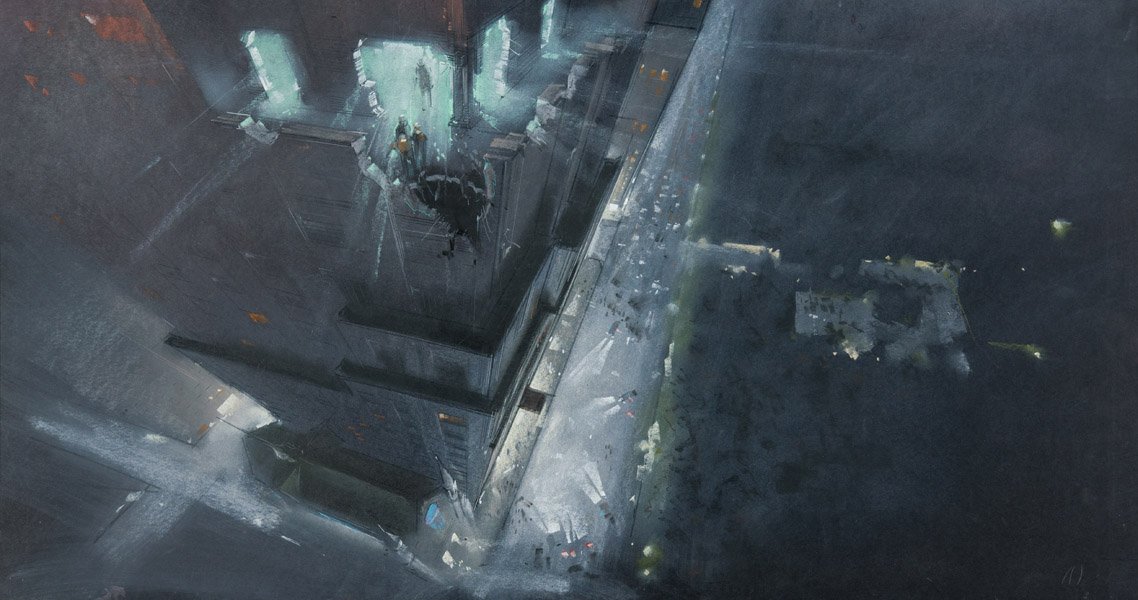ABOUT
John DeCuir Jr. practically took his first steps on a film set. Learning at the feet of his father, it was inevitable that DeCuir Jr. would become a designer. While attending college and studying architecture, he was a design intern with the five-year production of Cleopatra. “I am probably the only person who worked their way through college on one film!” says DeCuir Jr. Through his experience and skill, he became a distinguished production designer like his father with titles such as Top Gun, Turner & Hooch, and Sister Act 2. He also worked with DeCuir Sr. on Ghostbusters as Art Director. He went on to work as an architect and designed projects with Six Flags, NBC Universal, and Walt Disney Company’s ventures. DeCuir Jr. has taught at the UCLA Performing Arts Program and USC’s School of Cinema in the graduate program. He currently resides in Kentucky with his wife and is teaching classes on the art of production design at Asbury University.
1941
John DeCuir, Jr. is born.
1963
Cleopatra
During the production of Cleopatra, DeCuir Jr.’s team was tasked with building an archway that Elizabeth Taylor would enter through on a sphinx. Over time, their measurements became inaccurate. He stumbled onto the set the day of filming expecting the worst, but was surprised when Taylor and the sphinx managed to just pass through. It was later revealed that some of his team had realized their mistake and had spent the night before removing inches from the ground beneath the arch so that the sphinx would fit under the arch.
John Decuir, Jr. worked on the famous film, Cleopatra (1963)
Ghostbusters was a father-and-son project between DeCuir Sr. (Production Designer) and DeCuir Jr. (Art Director), which has inspired designers since its 1984 release.
With DeCuir Sr. as Production Designer and DeCuir Jr. as Art Director, this father and son project has inspired designers since its release in 1984. This film is largely admired for the presence and even character of the main building, 55 Central Park West, designed by John DeCuir Sr.
“[Spook Central] played such an important role that in my mind it became a character in the film,” says DeCuir Jr. 55 Central Park West was so important to the story that it was fabricated from many different parts to create a narrative environment that was just right. The lower street and main part of the building were filmed on location in New York, where the real building exists. However, they couldn’t cause a sinkhole and explosion on the streets of Manhattan so they recreated the street on a stage in Los Angeles. The temple and the upper floors of the building were created with matte paintings, miniatures, and full-size sets for shots throughout the movie. DeCuir Sr. constructed both Dana’s and Louis’ apartments as a single unit at The Burbank Studios in LA. You can learn more about the process of creating Spook Central in the Connectivity lesson in The Pillars of Design.
-
1985
FRIGHT NIGHT
Production Designer
-
1986
JO JO DANCER, YOUR LIFE IS CALLING
Production Designer
TOP GUN
Production Designer
LEGAL EAGLES
Production Designer
-
1987
DOUBLE AGENT (TV SERIES)
Production Designer
-
1988
EARTH STAR VOYAGER (TV SERIES)
Production Designer
-
1989
TURNER & HOOCH
Production Designer
-
-
1992
SLEEPWALKERS
Production Designer
-
1993
SISTER ACT 2: BACK IN THE HABIT
Production Designer
-
1995
THE FOUR DIAMONDS
Production Designer
-
1998
THE NEPHEW
Production Designer
LAND OF THE FREE
Production Designer
-
1999
RUNNING RED
Production Designer
INHERIT THE WIND
Production Designer
THAT CHAMPIONSHIP SEASON
Production Designer
-
2000
SLOW BURN
Production Designer
-
2001 - 2002
PROVIDENCE (TV SERIES)
Production Designer
-
2010
KREWS
Production Designer





